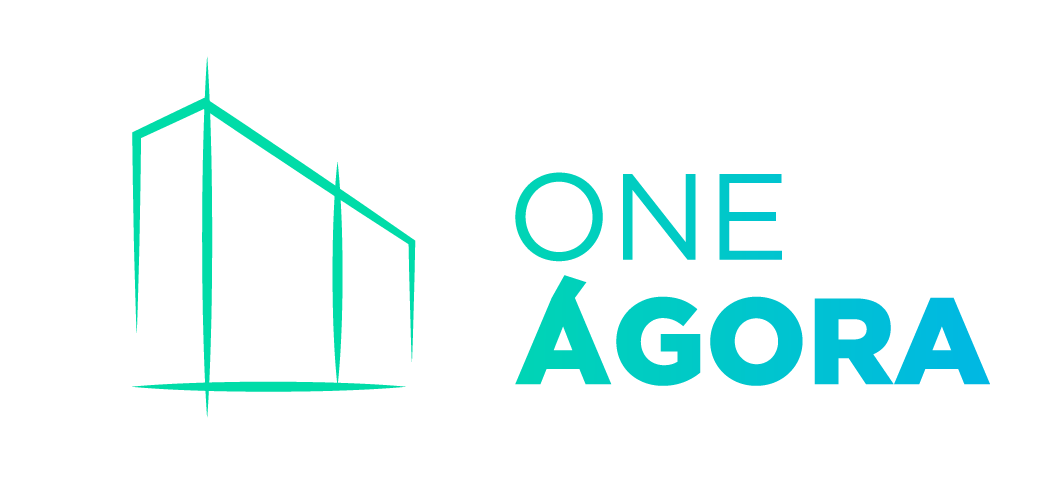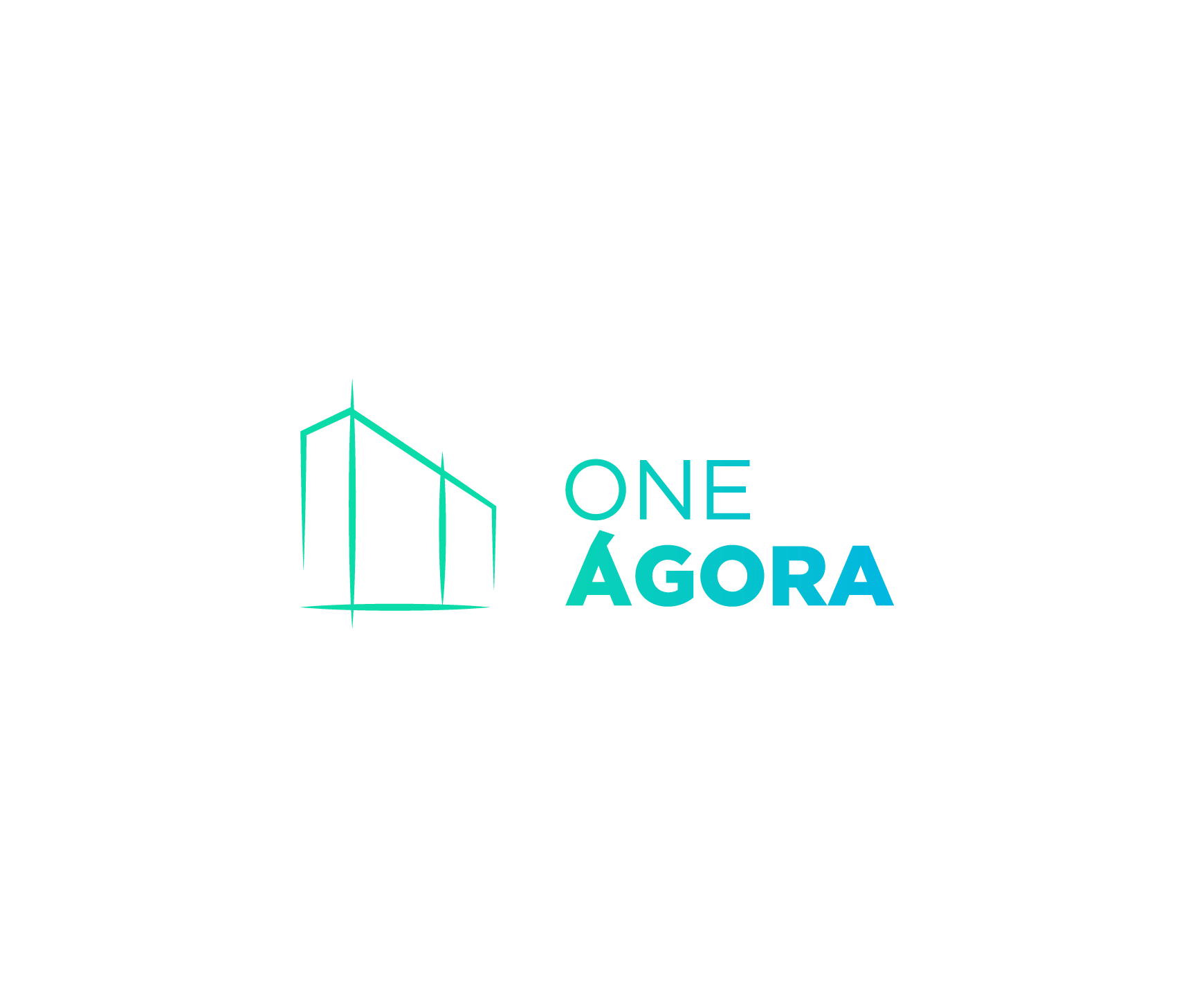KEY HIGHLIGHTS
40 electric vehicle charging points

Refurbished by
L35 Arquitectos

CERTIFICATIONS
– LEED BD+C Core&Shell Gold
– WELL Core Gold
– WELL Health&Safety
– Wiredscore Gold
– Smartscore

SERVICES & SPACES
- Network cafe
– Rooftop with the possibility of use for all tenants
– Flex area
– Wellness room
– Restaurant with terrace
– Outdoor garden
– New lobby
– Areas to organize events (rooftop, interior and exterior areas)
– Agora with 5x3 screen
– Meeting rooms on the garden floor with the possibility of use for all tenants.
– Exterior LED lighting
– Possibility of sign on the top
– Exterior totem
– APP
THE PERFECT LINK BETWEEN PEOPLE, BUSINESSES AND UNIQUELY DESIGNES SPACES
One Ágora is an office building that brings to life the Human Business Link concept, creating a space where businesses and people can grow and prosper.
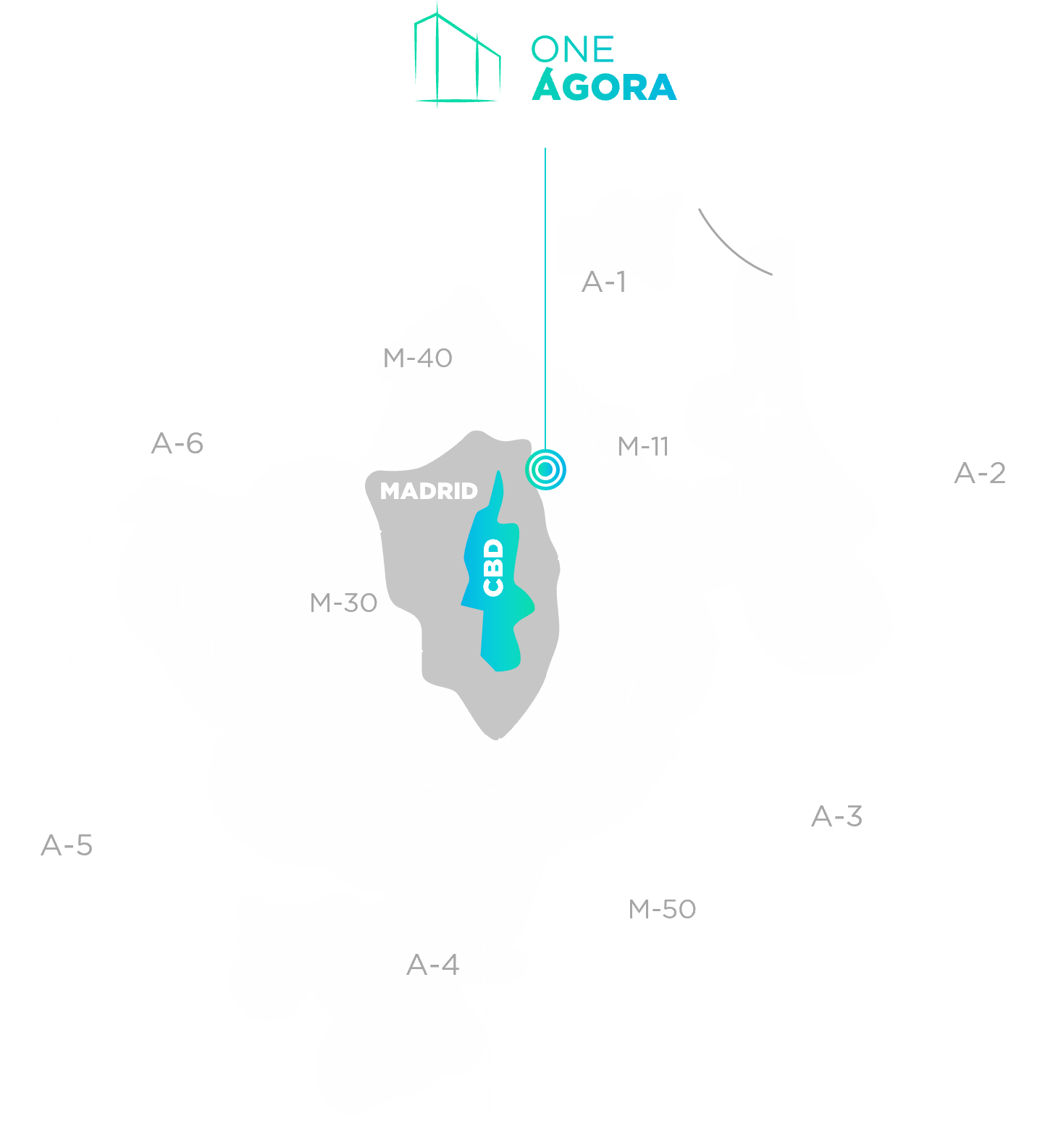
CHAMARTÍN – THE NEW BUSINESS HUB IN THE NORTH OF THE CITY
One Ágora is located at calle Serrano Galvache 26, next to calle de Arturo Soria in Madrid’s Chamartín business district. An up and coming area that is set to become one of the city’s most sought-after business hubs.
One Ágora boasts excellent public and private transport links.
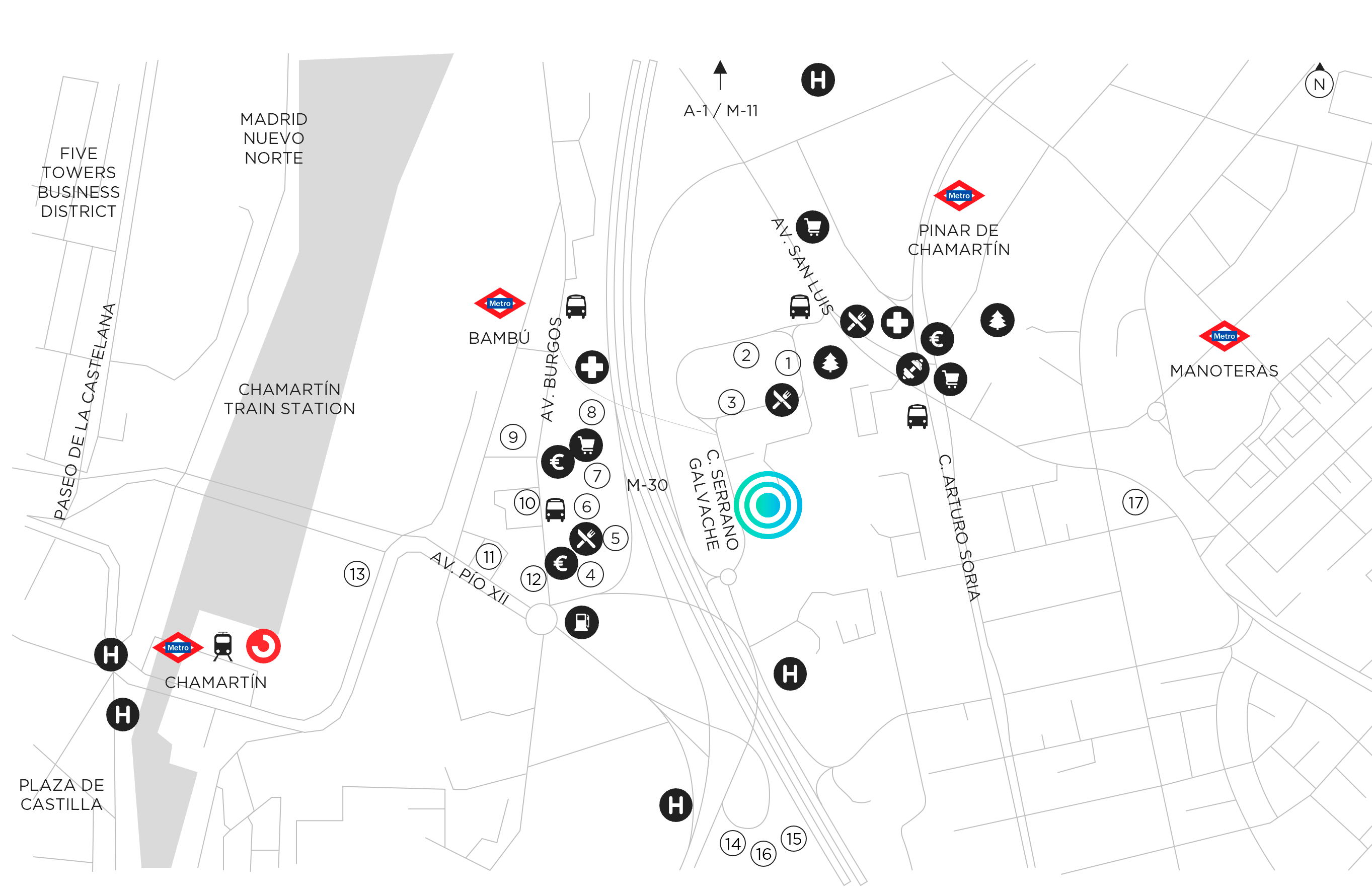
JOURNEY TIMES FROM ÁGORA
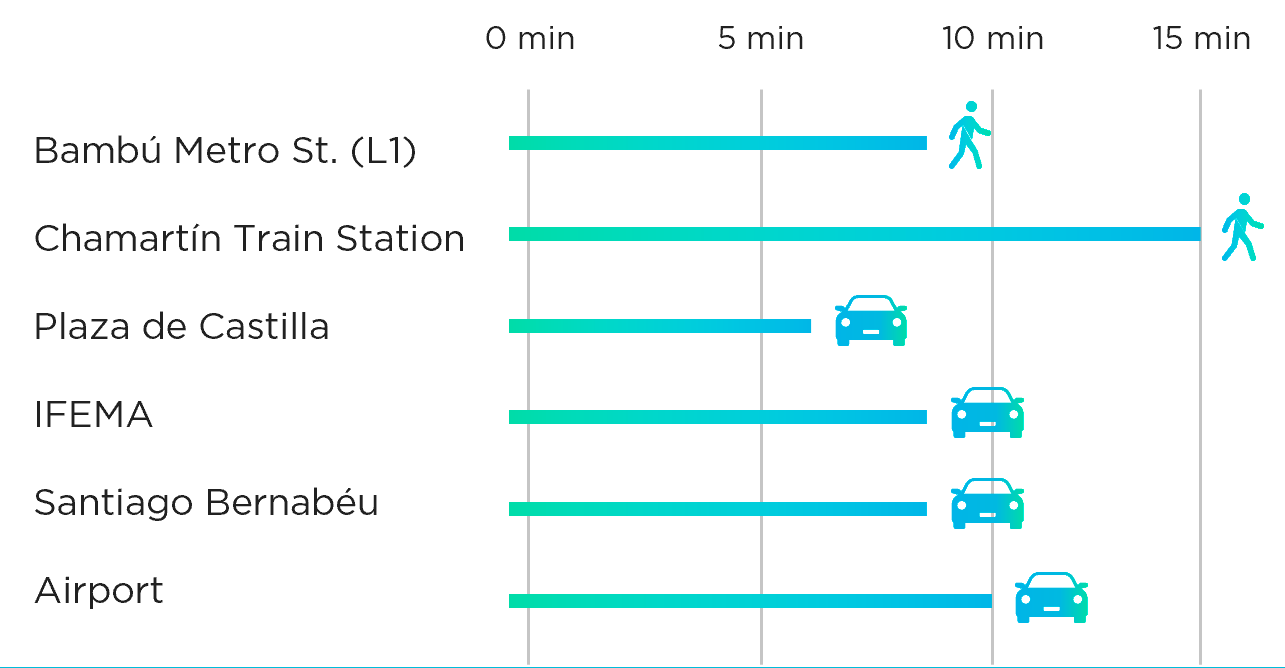
COMPANIES
1. VESTAS
2. THALES GROUP
3. ASTRAZENECA
4. AUSTRIAN AIRLINES
5. AGENCIA EFE
6. LUFTHANSA
7. SERVIHABITAT
8. MANPOWER GROUP
9. ILUNION
10. MARSH
11. ACS
12. GRUPO HNA
13. ADIF
14. THE WALT DISNEY COMPANY
15. GRUPO COBRA
16. CONTRAPUNTO BBDO
17. NATURGY
TRANSPORT

THE PROPERTY
DESIGNED TO DRIVE TALENT
One Ágora has been refurbished to offer a new concept of office building design, one that focuses on occupier well -being by creating unique and experience -driven spaces.
The standout features of the property’s refurbishment are its new street – level entrance, the addition of a spectacular lobby and experience -based shared spaces, as well as the incorporation of extensive green areas and a new office space design.
All of this makes the project’s ability to attract and retain talent one of its greatest assets. In addition, the incorporation of sustainable systems has allowed the property to greatly improve its energy efficiency.
GROUND FLOOR
AN ENTRANCE WITH A LASTING IMPACT
A grand double height lobby gives One Ágora a unique character and creates a lasting impact for anyone entering the property. This welcoming space not only offers a reception area, but it also boasts a videowall that perfectly encapsulates the forward looking spirit of innovation that defines the building’s design and offers its occupiers an experience like no other.
AGORA – THE SPACE WHICH TAKES INNOVATION TO THE NEXT LEVEL
The offices of the future are changing and One Ágora embraces this by offering a dynamic, open and disruptive space – known as the Agora – to the right of its reception area.
Opposite the Agora, users are met with a second videowall ideal for meetings, presentations and events. This high visual-impact feature offers both an initial wow factor and creates a lasting impression, while affording the building incredible versatility and flexibility.
GARDEN FLOOR
NETWORK CAFÉ, THE IDEAL SPACE FOR SHARING IDEAS
That moment when we stop to enjoy a good cup of coffee is the perfect time to socialise with colleagues and get to know them better.
TOOL WALLS
Modern open-plan multipurpose meeting rooms that are ideal for collaborative working, organising training workshops, presentations, meetings with clients and suppliers, as well as a whole host of other events. The building will also benefit from a Flex space, the size of which is to be determined.
ÁGORA-RESTAURANT, A MUST IN YOUR DAILY SCHEDULE
A place where the importance given to people’s well being creates a sense of belonging that helps to strengthen personal and social relationships, striking an all-important balance in terms of people’s social, psychological and physical needs.
WELLNESS ROOM, HELPING YOU TO MAKE HEALTHY LIFESTYLE CHOICES
A multipurpose space, perfect for use as a gym, wellness area or an events space and flooded with natural light thanks to its direct access to the outdoor courtyard
AN ENCLAVE OFFERING A UNIQUE WORK EXPERIENCE
Spending time in a nature -inspired setting strengthens people’s ability to think positively and be creative. Factors such as fresh air, sunlight and green landscaped areas enhance the well -being and health of anyone who steps foot into One Ágora.
This space is prepared for sharing business opportunities, hosting events and strengthening the social connections that bring people together.
OFFICES AND ROOFTOP
OFFICES SPACES DESIGNES TO DRIVE BOTH PRODUCTIVITY AND CREATIVITY
Light and airy open -plan spaces designed to ensure a dynamic experience and offering flexibility and versatility – ideal for today’s new ways of working. As a standalone property, its four façades flood the office spaces with natural light.
THE ROOFTOP, A SPACE LIKE NO OTHER
Rediscover Madrid with 697 sqm of shared spaces and a rooftop terrace that extends 342 sqm, offering spectacular 360º panoramic views out over the city.
Thanks to modular technology, the Rooftop boasts seven flexible meeting rooms that can be adapted to create bespoke spaces that suit the individual needs of occupiers.
Each room leads directly onto an open-air terrace.
A NATURAL OASIS IN THE NORTH OF MADRID
One Ágora is designed by and for end user, creating a work environment that helps to strike the perfect balance in terms of people’s needs and to enhance their overall quality of life. It offers a seemingly endless array of services and amenities that come together to create a unique user experience.
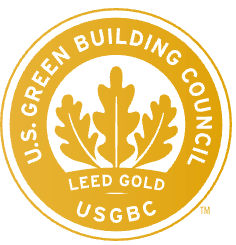

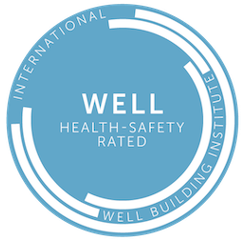

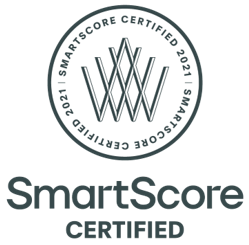
- LEED BD+C Core&Shell Gold: this certification
recognises efficient measures taken by a
company to reduce its environmental footprint.
Key measures include ensuring an efficient use
of energy, water and other resources in order to
reduce waste and promote occupier health and
well-being.
- WELL Core Gold: strategies that improve quality
standards and as such guarantee occupier health
and well-being. Particularly of note are air
quality, water treatment, promoting healthy
eating and an active lifestyle, use of natural light
and thermal and acoustic comfort.
- WELL Health&Safety: promotes safe and healthy
buildings thanks to sound construction and
design standards.
- WiredScore Gold y SmartScore: meets all the
technology and connectivity requirements for the
building’s occupiers. Identifies smart buildings
that offer a unique user experience, drives
profitability and meets the most exacting of
sustainability standards.
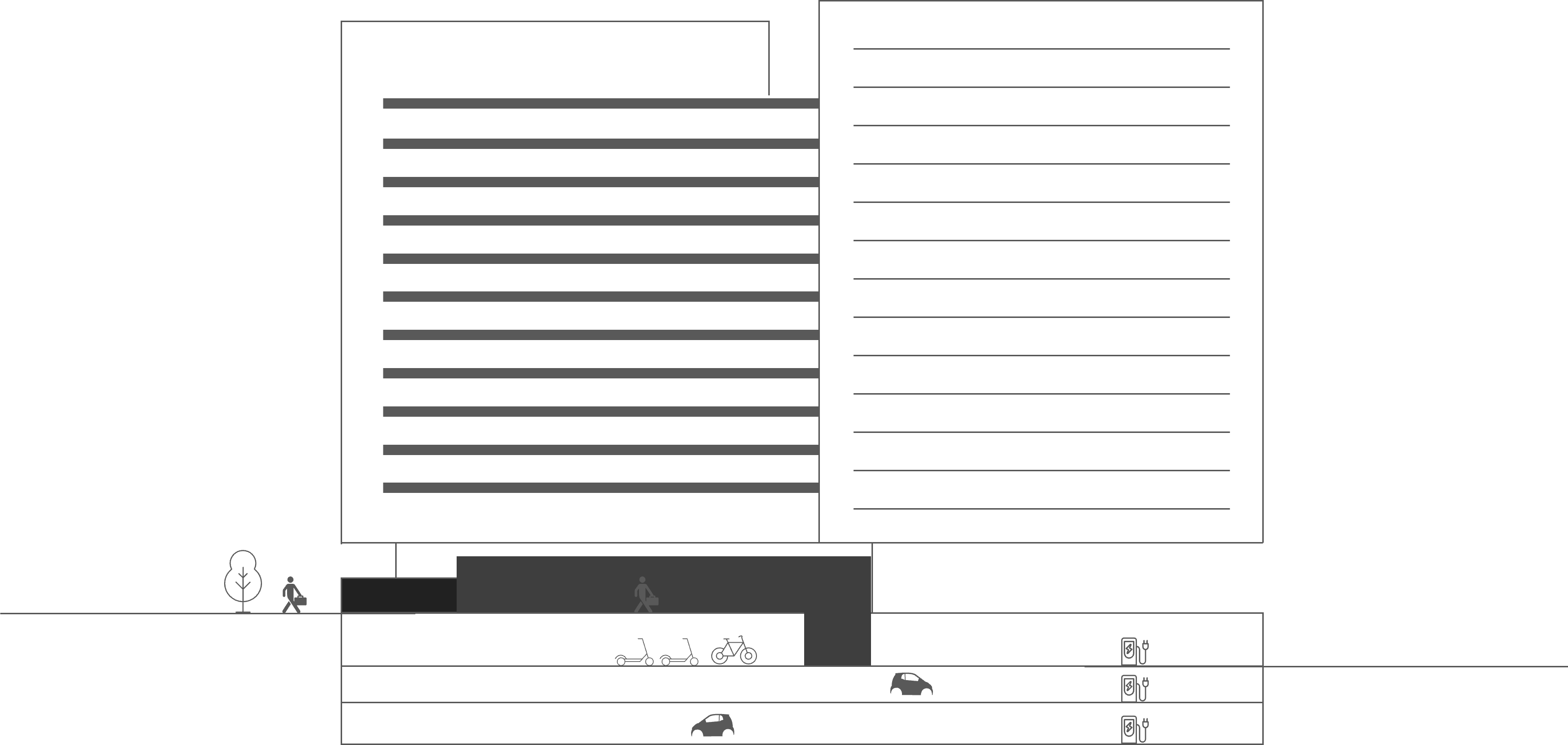
FLOORS 1-11 | 2,379 sqm
TOP FLOOR SOUTH TOWER | 689 sqm
FLOOR 13 | 2,298 sqm
FLOOR 12 | 2,288 sqm
GARDEN FLOOR | 322 sqm
GROUND FLOOR | 133 Spaces
S-1 | 156 Spaces
S-2 | 161 Spaces
TECHNICAL SPECIFICATIONS
- Lobby with direct street access.
- Garden floor with direct access from the lobby via the Agora.
- Top floor surrounded by a terrace with 360º views over the city.
- Office floors comprising up to 2,379 sqm.
- Plot size: 5,818 sqm.
- Building capacity: 4,282 people above ground level.
- Two sets of lifts. 16 lifts.
- Free standing building with 4 outward-facing façades.
- Maximum occupancy ratio: 1:8
- Free height 2.57 m.
- Slab to slab height:
- Ground floor and Garden floor: 3.25 m.
- Above ground levels: 3.11 m.
- Top floor: 3.91 m
- 15 cm raised technical flooring. 40 cm suspended ceiling.
- Four escape routes.
- LED lighting inside and outside the building.
AMENITIES AND SPACES
- Network cafe
- Rooftop with the possibility of use for all tenants
- Flex area
- Wellness room
- Restaurant with terrace
- Outdoor garden
- New lobby
- Areas to organize events (rooftop, interior and exterior areas)
- Agora with 5×3 screen
- Meeting rooms on the garden floor with the possibility of use for all tenants
- Exterior LED lighting
- Possibility of sign on the top
- Exterior totem
- APP
